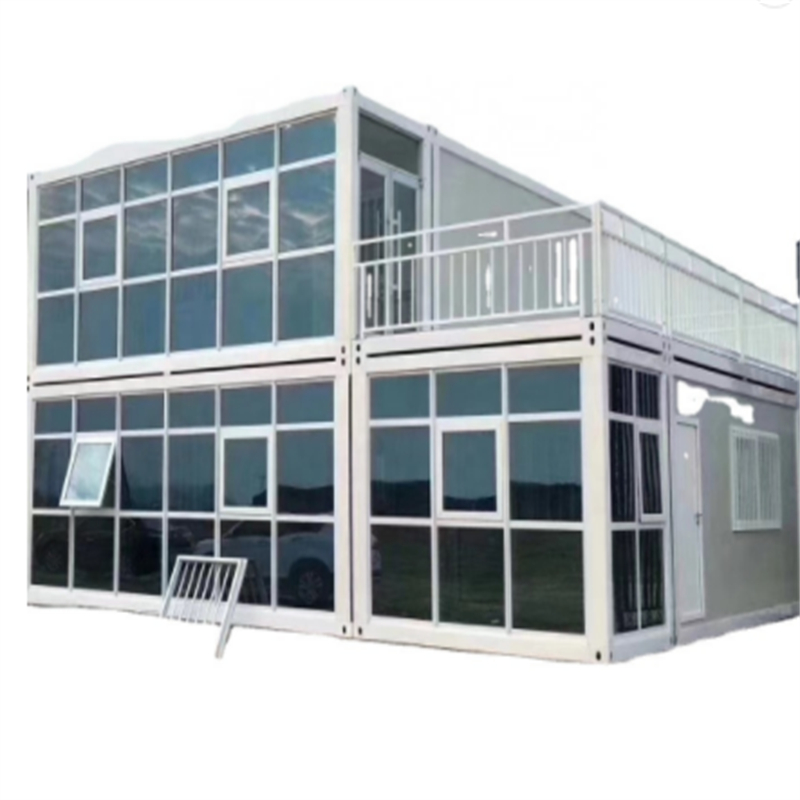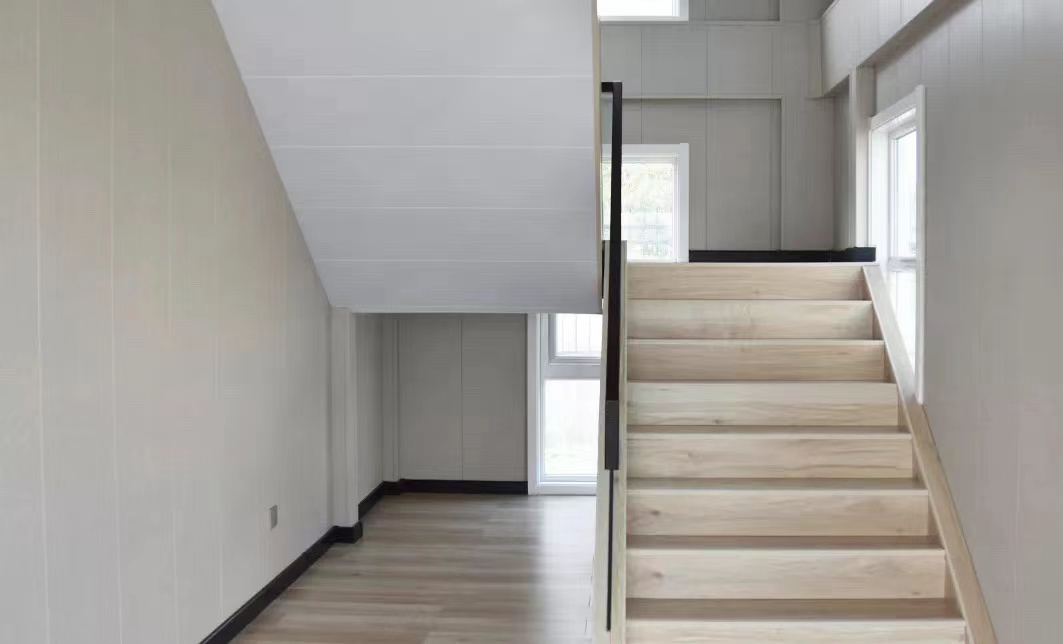Oregon has long been at the forefront of land-use innovation in the United States. In 1973, it became the first state to enact statewide land-use planning under Senate Bill 100, giving the Oregon Department of Land Conservation and Development (DLCD) authority to establish urban growth boundaries and require cities to plan for adequate housing. Despite these early efforts, population growth in the Portland metro area—and in regional centers such as Eugene, Bend, and Corvallis—has outstripped housing supply. Rising land costs, lengthy construction timelines for conventional stick-frame homes, and zoning restrictions have created a chronic shortage of affordable units.
In response, the Oregon Legislature and local governments have enacted a series of progressive housing policies designed to expand options. House Bill 2001 (2019) allows duplexes, triplexes, and fourplexes in neighborhoods historically zoned for single-family homes. Senate Bill 458 (also known as the “tiny home law”) permits tiny dwellings—often container-based—to qualify as accessory dwelling units (ADUs). More recently, budget allocations have funded prototype emergency housing container units, supporting homeless services and rapid-response shelters in wildfire-prone or flood-impacted regions.
These policies reflect a consensus that to meet current and future demand, Oregon must welcome unconventional building techniques—modular, prefabricated, and container-based systems—while maintaining safety, energy efficiency, and community character.
Container Homes as ADUs: Legal Pathways and Use Cases
One of the most immediate ways that Oregon property owners can deploy container homes is through Accessory Dwelling Units (ADUs). ADUs are self-contained living units on the same lot as a primary residence. They may be basement conversions, backyard cottages, or in our case, container modules sited alongside existing houses.
Under Oregon’s ADU statutes, most cities must allow at least one ADU per single-family lot, provided the unit meets size, setback, and parking standards. Thanks to SB 458, container units under 400 square feet that meet building-code requirements can qualify as “tiny homes” or “tiny houses on wheels,” streamlining permitting in jurisdictions that treat tiny homes as recreational vehicles rather than permanent dwellings. In practice, homeowners can select one or more 20- or 40-foot container modules, attach them to a permanent or mobile foundation, and outfit them as full kitchens, bathrooms, and living spaces.
Use cases abound: young professionals seeking lower rent, multi-generational families wanting close-by elderly accommodations, and landowners interested in rental income from a compact, low-maintenance unit. Compared to a stick-built ADU, container ADUs offer faster construction—often under 12 weeks from permit approval to move-in—and predictable costs through factory prefabrication. Moreover, the steel shell resists pests, mold, and many common maintenance issues that afflict wood-framed cottages.

Emergency Housing: State Funding and Non-Profit Use of Container Units
Beyond ADUs, container homes are increasingly vital in emergency housing contexts. Oregon’s wildfire seasons and occasional flooding have underscored the need for rapidly deployable shelters. Public agencies and non-profits now tap into dedicated funds—through the Oregon Emergency Management division and HUD’s Continuum of Care programs—to purchase emergency housing container units.
These units differ from ADUs in design and code classification. They often come as standardized 8- or 10-foot wide modules, pre-insulated for extreme temperatures, and equipped with minimal kitchens, bathrooms, and sleeping quarters. In declared disaster zones, emergency container units can be placed on temporary pads or gravel beds without full permanent-foundation requirements, accelerating deployment. Many rural counties have adopted health-and-safety exemptions allowing up to six temporary shelters per acre for up to 24 months, provided the units meet basic structural and sanitary codes.
Non-profits serving unhoused populations also deploy abandoned or retired containers, retrofitted with bunking, communal kitchens, and accessible restrooms. These container villages can house dozens of individuals in a compact footprint, with onsite case management offices and medical clinics integrated into adjacent modules.
Mobile vs. Permanent Foundation Container Homes
A critical decision for any container home project in Oregon is foundation type. Local jurisdictions distinguish between mobile (temporary) and permanent (fixed) structures. Mobile container homes—sometimes called “tiny houses on wheels”—are typically built on a steel chassis with axles, akin to an RV. If they remain under a certain square footage (often 400–500 sq. ft.) and connect to utilities via quick-disconnect fittings, some counties classify them similarly to recreational vehicles, exempting them from conventional building permits.
Permanent foundation container homes, by contrast, sit on concrete footings, piers, or slabs. They require full plan review under the Oregon Structural Specialty Code (OSSC) and the Oregon Residential Specialty Code (ORSC). Permanent installations must include engineered site plans, foundation details, and tie-down systems to resist wind and seismic forces. While permitting is more involved, permanent foundations unlock long-term financing, a broader range of mortgage products, and conventional utility connections.
Many container ADUs adopt a hybrid approach: a semi-permanent foundation such as helical piles or precast piers, which are both robust and minimally invasive. This approach often satisfies local zoning while reducing excavation and concrete costs—especially in areas with strict tree-protection or water-runoff rules.
Fire, Wind, and Snow Load Requirements for Prefab Emergency Structures
Oregon’s diverse climate—from the wet, temperate coast to the snowy Cascades and the arid high desert—means container homes must account for fire, wind, and snow loads. Building codes require:
Fire Resistance: Interior walls and ceilings often require one-hour fire-rated gypsum board, especially if dwelling units are clustered. Containers used as ADUs or emergency shelters must feature smoke detectors, carbon monoxide alarms, and dedicated fire suppression or hydrant access if serving more than two units.
Wind Loads: Coastal counties enforce wind-resistance standards up to 130 mph in exposed areas. Containers must be anchored to foundations with hurricane-rated tie-downs. Roof modifications—such as overhangs or solar arrays—must not compromise structural integrity under high winds.
Snow Loads: Mountain communities (e.g., Bend, Hood River) require roof and framing modifications to handle snow drifts of up to 50 pounds per square foot. Flat container roofs may need reinforced cross-members or pitched steel attachments to shed snow.
To meet these requirements, prefab containers from reputable suppliers come pre-engineered with reinforced corner posts, cross-members, and factory-installed insulation that exceeds minimum R-values. Adding features such as fire-retardant coatings, integrated anchor points, and modular roof trusses ensures compliance without costly on-site retrofits.

Jedha’s Emergency Container Housing Solutions Tailored for Oregon
Yantai Jedha Industrial and Trading Co., Ltd. specializes in turnkey emergency container housing perfectly adapted to Oregon’s regulatory and environmental demands. Their solutions include:
Pre-Approved Module Designs: Jedha offers designs stamped by structural engineers for OSCC and ORSC compliance, including fire-rated interiors and high-performance insulation.
Rapid Deployment Kits: Units arrive with pre-installed plumbing manifolds, electrical panels, and HVAC rough-ins, cutting onsite labor to a minimum.
Foundation Flexibility: Kits include recommended foundation schemes—from helix piles to concrete piers—matched to soil reports and zoning guidelines.
Climate-Resilient Finishes: Corrosion-resistant coatings, UV-stable exterior paints, and integrated gutter systems handle Oregon’s heavy rains.
Logistics and Permitting Support: Jedha’s local code consultants help clients secure emergency-use permits or temporary housing exemptions—navigating both state statutes and county permits.
Non-profit organizations, county emergency management offices, and fire-response teams have deployed Jedha’s container villages in as little as four weeks, providing safe, dignified housing in wildfire encampments and pandemic quarantine sites alike.
Conclusion:
Oregon’s forward-looking housing laws create fertile ground for container homes—whether as accessory dwelling units, emergency housing container units, or tiny homes under the state’s tiny home law. Success depends on understanding the nuances of local ordinances, selecting the appropriate foundation strategy, and specifying modules engineered for fire, wind, and snow loads. By partnering with an experienced provider like Yantai Jedha Industrial and Trading Co., Ltd., businesses, non-profits, and homeowners can benefit from pre-certified designs, turnkey interiors, and expert permitting support. The result is a compliant, cost-effective, and rapid solution to Oregon’s pressing housing needs—proving that yes, Oregon does allow container homes, and doing so better than almost any other state in the nation.











