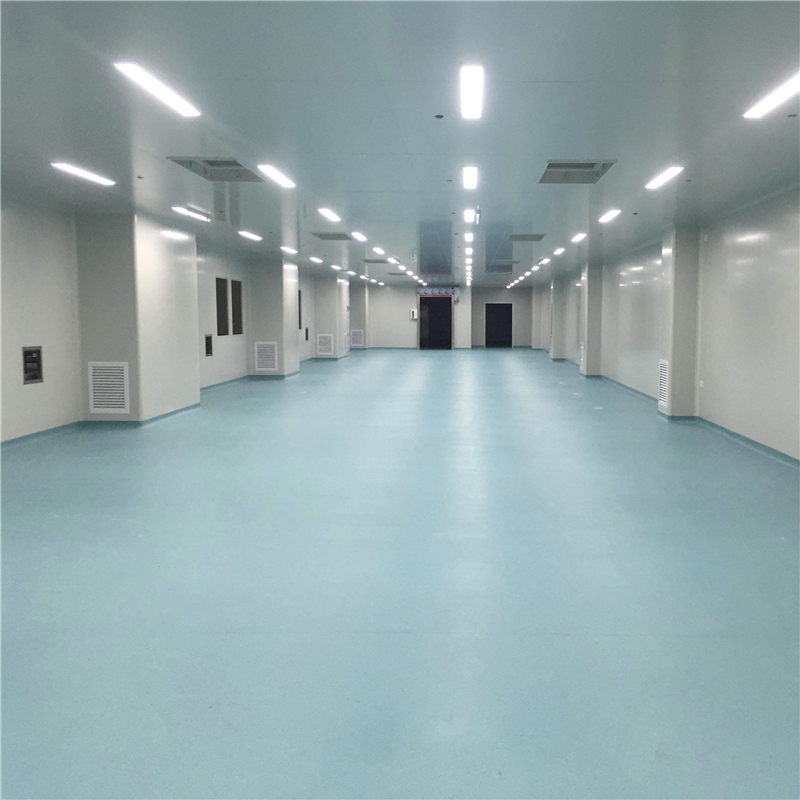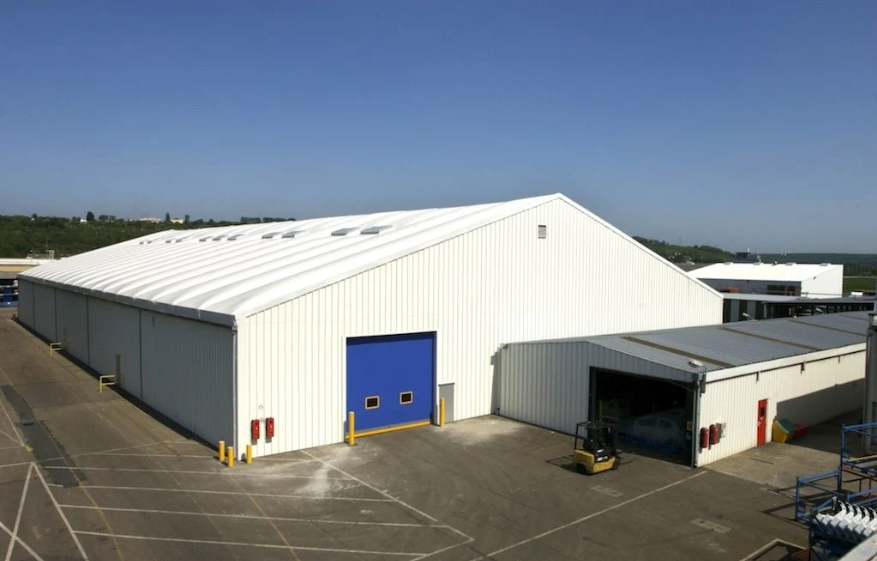In an age of rapid change and growing environmental consciousness, homeowners are increasingly drawn to flexible, modular housing solutions. Container houses—built from repurposed or purpose-built shipping containers—offer unparalleled adaptability compared to traditional stick-built homes. They enable creative design, efficient use of materials, and speedier construction schedules. For individuals who value personalization and wish to craft a living space that reflects their unique tastes and needs, container homes represent a compelling option. Below, we explore the top five benefits of choosing a container house for your next home, with a focus on design flexibility and customization.
1. Stackable & Scalable Design Possibilities
Container homes redefine architectural flexibility through their inherently modular framework. A standard unit—whether 20 or 40 feet long, eight feet wide, and eight to nine and a half feet tall—can serve as a standalone studio or be stacked and arranged in combination with other modules to create multi-level residences, sprawling open-plan estates, or complex commercial facilities. This container “Lego” approach empowers homeowners and designers to experiment with unique spatial configurations that would be costly or impractical in traditional construction.
The stacking capability extends far beyond simple two- or three-story layouts. By leveraging reinforced corner castings and factory-engineered corner fittings, containers can be vertically assembled into towers or cantilevered structures that defy conventional building norms. In urban infill projects, this enables the creation of high-density, multi-occupancy dwellings on small footprints, maximizing land use and reducing urban sprawl.
Horizontally, modules can be linked side-by-side to establish long, linear floor plans ideal for gallery-like living spaces, fitness studios, or conference halls. Knock-out panels between containers allow designers to open entire walls, creating seamless transitions from one module to the next. This approach yields spacious interiors without the need for extensive load-bearing walls or beams.
Scalability also shines in adaptability. When life circumstances change—whether you’re expanding your family, adding a home office, or launching an on-site workshop—you simply order additional modules that match your existing setup. There’s no need for major structural demolition: new containers bolt onto existing infrastructure, connect to utilities, and blend into the established aesthetic. This plug-and-play expansion is not only time- and cost-efficient but also minimizes construction waste and site disturbance.
Furthermore, off-site prefabrication of container modules significantly accelerates project timelines. In a controlled factory environment, containers can be outfitted with insulation, electrical and plumbing rough ins, windows, and interior finishes. Once shipped to your site, the modules arrive ready for seamless assembly, reducing on-site labor by up to 60% compared to conventional builds. As a result, homeowners benefit from faster move-in dates and predictable construction schedules, all while enjoying the robust durability and load-bearing strength of steel-framed architecture.

2. Interior Layout Customizations Interior Layout Customizations
Inside a container home, the possibilities for tailoring living spaces are virtually unlimited. Homeowners can work with architects or design-build firms to partition interior volumes into bedrooms, bathrooms, kitchens, and living areas that suit their lifestyles. For example, one container might house a gourmet kitchen with custom cabinetry, high-end appliances, and an island, while an adjacent container becomes a cozy bedroom suite with built-in wardrobes.
Creative use of walls and furniture can further optimize these compact spaces. Fold-away beds, multi-functional seating, and integrated storage solutions help maximize usable square footage. Large cutouts for windows or sliding glass doors flood interiors with natural light, erasing any sense of confinement. Skies of steel transform into comfortable homes through the installation of insulation panels, drywall, and high-quality finishes that rival conventional houses. Whether you crave an open loft feel or prefer defined rooms, container interiors can adapt to nearly any floor plan.
3. Exterior Cladding & Facade Personalization
While the corrugated steel look of a raw shipping container appeals to fans of industrial design, many homeowners choose to cloak their container homes in more traditional or eye-catching exteriors. By applying exterior cladding materials such as wood siding, composite panels, brick veneer, or even living walls of climbing plants, you can integrate a container home seamlessly into suburban neighborhoods or rural landscapes.
Cladding not only enhances curb appeal but also improves thermal performance and weather resistance. A rainscreen assembly with an air gap behind the cladding helps manage moisture and prevents corrosion of the steel shell. Energy-efficient exterior finishes, from reflective paints to insulated panel systems, help regulate indoor temperatures and lower utility bills. Additionally, facades can display bold colors, graphic patterns, or branded imagery for commercial applications. This level of personalization enables container homes to make a design statement while meeting practical performance standards.
4. Smart Home Tech Integration
Container homes lend themselves perfectly to modern smart-home systems. Their compact footprints and prefabricated nature simplify the wiring and installation of connected devices. Homeowners can incorporate automated lighting controls that adjust brightness and color temperature based on time of day. Climate control systems—such as smart thermostats and zoned HVAC—ensure that each container module maintains optimal comfort with minimal energy use.
Security features like remote-controlled locks, cameras, and sensors integrate seamlessly into the steel structure. Solar panels and battery storage can tie into home automation platforms, enabling occupants to monitor energy production, consumption, and battery levels via smartphone or voice assistant. Even irrigation for green roofs or living walls can be managed by automated controllers that respond to real-time weather data. With the right planning, a container home can become a showcase of sustainable, connected living.

5. Jedha’s Custom Design Service & Engineering Support
Building a container home that fully realizes its design potential requires expertise in structural engineering, local building codes, and modular construction techniques. Yantai Jedha Industrial and Trading Co., Ltd. specializes in delivering turnkey container housing solutions tailored to each client’s vision. Their services begin with design consultations, during which experienced architects and engineers collaborate with homeowners to develop custom layouts, select materials, and integrate building systems.
Jedha provides pre-engineered container modules with stamped drawings that streamline permit approval. Their engineering team ensures that wall openings for windows and doors maintain structural integrity, that foundations account for local soil and seismic conditions, and that insulation and mechanical systems meet regional energy codes. Throughout construction, project managers coordinate fabrication, delivery, on-site assembly, and commissioning of utilities.
Clients benefit from Jedha’s global supply chain, which sources high-quality steel containers and eco-friendly finishes. Additional customization options include upgraded facade cladding, bespoke interior millwork, and advanced smart-home installations. With Jedha’s end-to-end support, homeowners can embark on a container home project with confidence—knowing they will receive a structurally sound, visually stunning, and fully functional living space.
Conclusion
Choosing a container house is more than embracing a novel building method—it’s about taking control of your living environment with unparalleled flexibility, sustainability, and speed. Whether you’re crafting a bespoke family home, a multifunctional workspace, or an inspiring studio, container modules adapt to your vision without the constraints of traditional construction timelines or budgets. Their stackable design, customizable interiors and exteriors, and seamless integration with smart-home technologies empower you to create a truly one-of-a-kind residence.
To explore the full potential of container living and discover how Yantai Jedha Industrial and Trading Co., Ltd. can bring your dream home to life, visit their website at www.jedhabuilding.com. With turnkey design services, engineering expertise, and a global supply chain of high-quality materials, Jedha ensures every project achieves peak performance, code compliance, and lasting beauty. Reach out today to request a personalized consultation or quote, and take the first step toward a home that’s as unique as you are.











